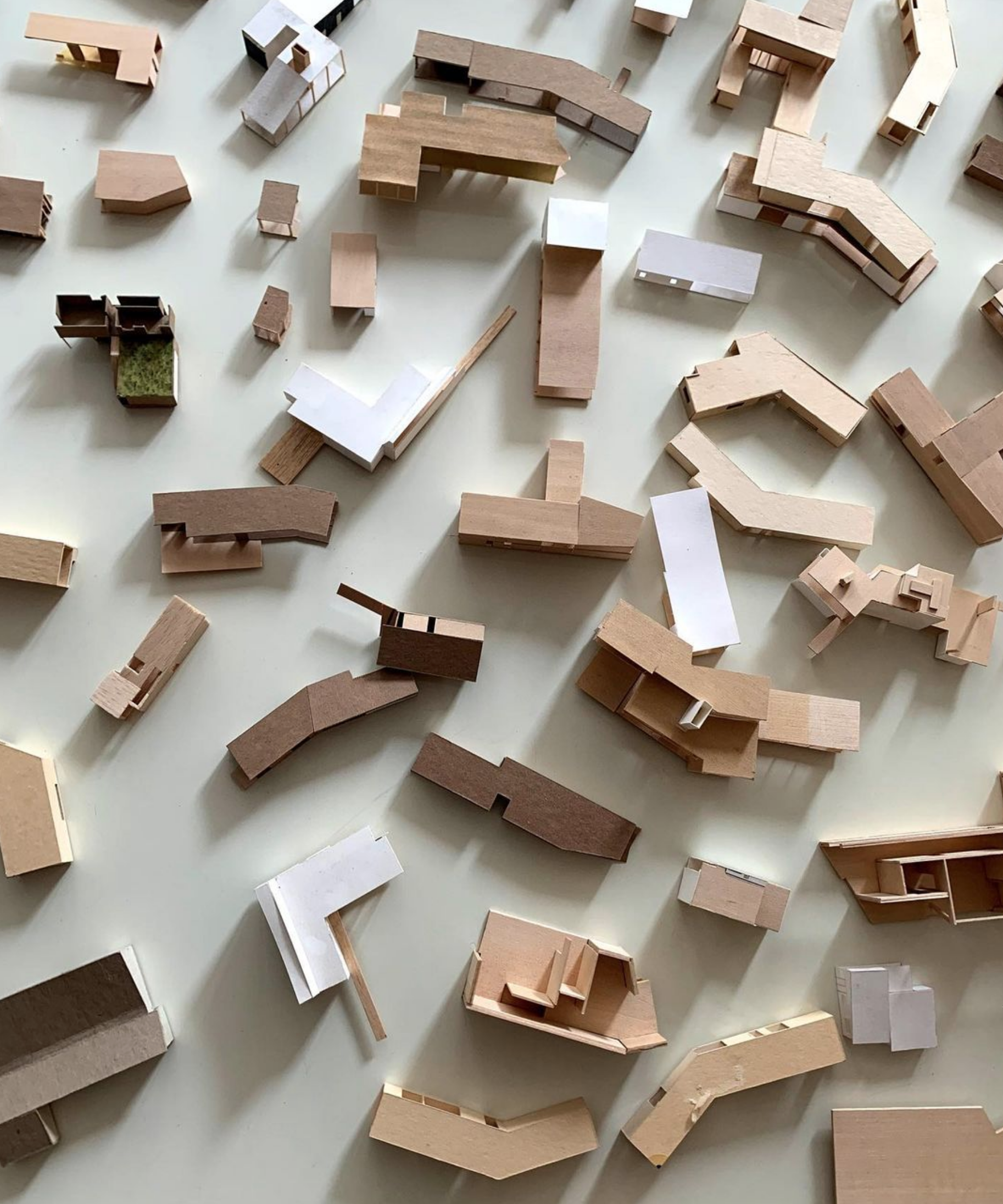info@ryallsheridancarroll.com
+1 646 809 4343
174 Fifth Avenue 300
New York, NY 10010
Practice
Ryall Sheridan Carroll Architects is a New York City based architectural design studio with past and current projects in NYC, Long Island, Upstate New York, New Jersey and Vermont. Our work responds to the context of each project including landscape, neighboring buildings, climate and the end users specific needs. We work collaboratively with our studio team, consultants, clients and communities to provide the most fitting solution to each and every project.
Passive House
- All of our projects incorporate strategies for implementing environmentally-friendly, sustainable design. In order to provide a shared knowledge base in the office, all designers are encouraged to take the course and exam to become a Certified Passive House Designer. We have designed multiple certified Passive House buildings, starting in 2012, and all of our designs implement Passive House strategies so as to reduce the energy load of the buildings and produce more comfortable space to live and work.
Awards
- AIA Long Island Archi Award 2023 for Dune House.
- AIA Long Island Archi Award 2022 for Tree Farm House.
- AIA Vermont Excellence in Architecture Design Award 2015 for Guilford Sound Artists’ Residence.
- AIA Vermont Excellence in Architecture Design Award 2013 for Guilford Sound Recording Studio.
- AIA New York Design Award 2012 for Greenwich Village Townhouse.
- AIA New York Design Award 2008 for NoVo Offices.
Publications
- Volner, Ian. Chapel Etiquette - Assembling Robert Rauschenbergs Studio Art Forum. October 2023
- Sokol, David. Hamptons Modern. Monacelli Press, 2022
- Sokol, David. A Tree Farmer’s House is Rooted in the Landscape, Dwell.com, August 2022
- Moonan, Wendy. House of the Month, Architectural Record, June 2022
- Russell, James. Passive House: Guide to Concepts & Applications, Architectural Record, April 2020
- Bradbury, Dominic. Off The Grid. Thames&Hudson, 2019
- Moonan, Wendy. North Fork Retreat by Ryall Sheridan Architects, Architectural Record, August 2019
- Bernstein, Fred. This House on Stilts is Stronger Than it Looks, Architectural Digest, May 2018
- Moskovitz, Julie. The Greenest Home. Princeton Architectural press, 2013
Memberships and Affiliations
- AIA CoTE Committee (Committee on The Environment)
- Acoustical Society of America
- American Institute of Architects
- Architectural League of New York
- Institute for Urban Design
- Municipal Art Society
- Passive House Institute
- Rhode Island School of Design, visiting Faculty
- US Green Building Council
- University of Virginia Architecture School Advisory Board
- Group for East End (Long Island Environmental Advocacy)
- DOCOMOMO Tristate Board
State Registrations
- Connecticut
- Massachusetts
- New Jersey
- New York
- Vermont
- Virginia
- Texas
Process
We start on our projects by working with models and sketches to develop designs while paying particular attention to the site, the context and the requirements of the client. At the same time, Passive House design principles are a central focus of our design development. Hardline drawings and 3D renderings are then produced while working collaboratively with the client, consultants and contractor. We are involved in the design at all scales, from site planning to custom hardware.
